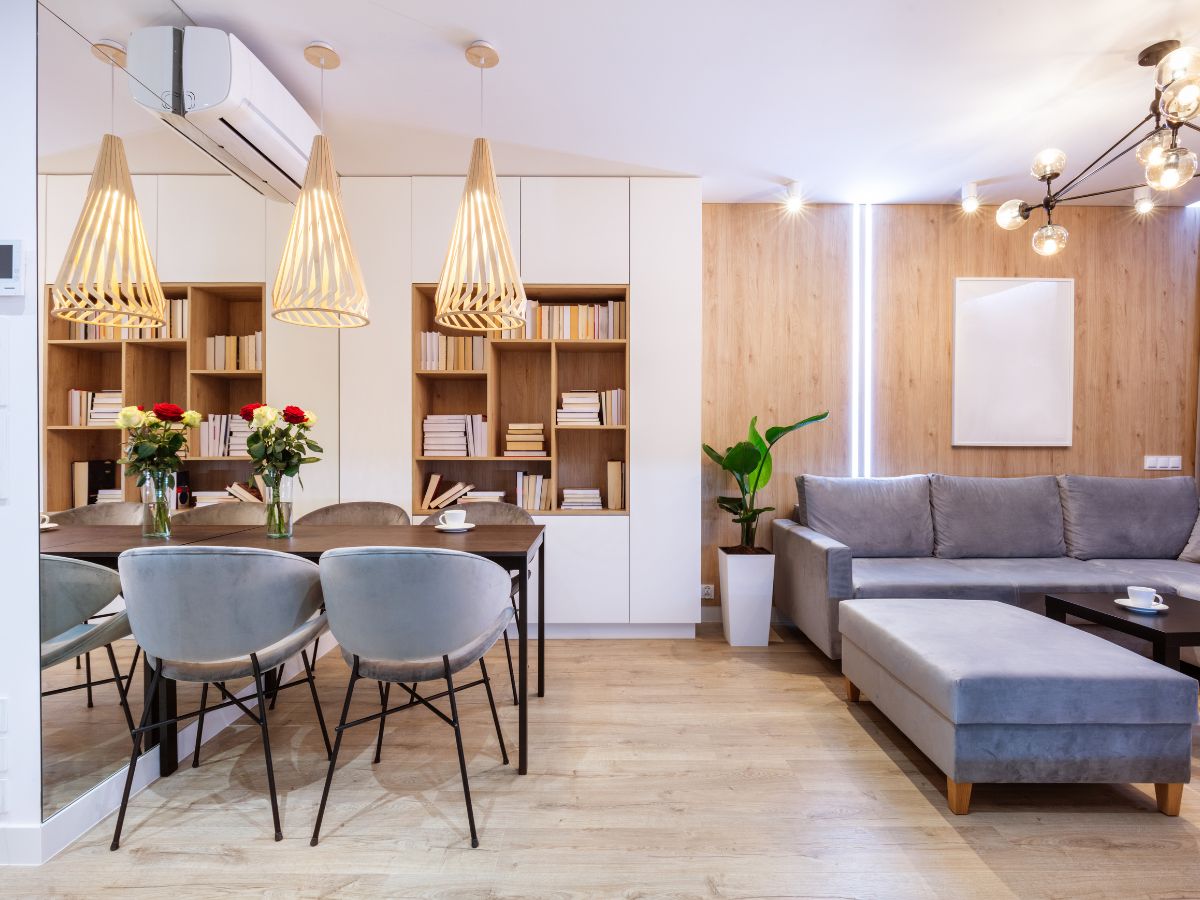Renovating a home is an exciting opportunity to improve both its functionality and aesthetic appeal. For homeowners working with limited space, the challenge lies in making every inch count. Whether you’re renovating a single room or planning an extension, these tips will help you maximise your small spaces and create a home that feels open, airy, and practical.
Embrace Open-Plan Living
Small spaces can feel cramped and claustrophobic when divided into multiple rooms. Removing non-structural walls to create an open-plan layout can instantly make your home feel larger and more inviting. Combining the kitchen, dining, and living areas into one cohesive space not only optimises the footprint but also enhances natural light flow.
When planning an open-plan layout, consider using subtle design elements such as area rugs or varying flooring materials to define distinct zones while maintaining an open feel.
Choose Multi-Functional Furniture
In compact areas, every piece of furniture needs to earn its place. Multi-functional furniture is key to making the most of limited space.
- Sofa beds can transform a living room into a guest bedroom.
- Ottomans with storage serve as seating, a coffee table, and a hidden storage solution.
- Extendable tables are perfect for dining spaces, allowing you to expand when entertaining and save space when not in use.
Built-in furniture, such as benches with storage underneath or wall-mounted desks, can also be customised to suit the dimensions of your space.
Prioritise Built-In Storage
Clutter is the enemy of small spaces. Built-in storage solutions can help you keep your home organised without sacrificing floor space.
- Use under-stair space for built-in cupboards, bookshelves, or even a compact study nook.
- Install floor-to-ceiling wardrobes in bedrooms to maximise vertical storage.
- Consider recessed shelving in walls or shower cubicles for additional storage that doesn’t encroach on the room.
Custom cabinetry can also be tailored to fit awkward spaces, ensuring no area is wasted.
Maximise Vertical Space
When floor space is at a premium, look upwards. Vertical space is often underutilised in small homes, but it can provide ample storage and design opportunities.
- Tall shelving units are perfect for storing books, décor, or kitchen items.
- Use wall hooks and pegboards in kitchens and utility rooms to free up counter space.
- Install mezzanine levels where ceiling height allows, creating extra sleeping or storage areas.
Adding height to your design, such as full-length curtains or vertically striped wallpaper, can also create the illusion of taller ceilings.
Incorporate Mirrors and Glass
Mirrors are a classic trick for making spaces appear larger by reflecting light and creating a sense of depth. Consider adding:
- A large mirror as a focal point in living areas.
- Mirrored wardrobe doors in bedrooms.
- A mirrored splashback in the kitchen to enhance brightness.
Similarly, glass elements like transparent furniture or glass doors between rooms help maintain sightlines and an open feel.
Opt for Light and Neutral Colours
The right colour palette can make all the difference in small spaces. Light, neutral tones such as whites, beiges, and pastels reflect more light and give rooms a more expansive feel.
To avoid the space feeling too stark, incorporate textures and accents through soft furnishings, artwork, or feature walls. Painting ceilings in a slightly lighter shade than the walls can also create the illusion of higher ceilings.
Let There Be Light
Natural light is a powerful tool in making small spaces feel bigger. During your renovation, consider:
- Installing skylights to bring in more natural light from above.
- Adding larger or additional windows where possible.
- Using light, sheer curtains or blinds to let in sunlight while maintaining privacy.
For artificial lighting, opt for layered solutions such as recessed lights, wall sconces, and under-cabinet lighting to eliminate shadows and create a well-lit space.
Be Strategic with Extensions
If your renovation involves an extension, think creatively about how to integrate it into the existing layout. A side-return extension can make a narrow kitchen more functional, while a rear extension can open up living areas.
To maintain a sense of continuity, ensure the new space blends seamlessly with the rest of the house in terms of design and materials. For particularly small homes, consider a double-height extension to add both vertical and horizontal space.
Keep It Minimalist
Small spaces thrive on simplicity. A minimalist approach to design reduces visual clutter, making the space feel calmer and more spacious. Opt for clean lines, hidden storage, and a limited number of statement pieces.
Maximising small spaces often requires creative thinking and an eye for detail. Working with an architect or interior designer experienced in small-space solutions can help you achieve the best results. They can offer tailored advice, suggest innovative designs, and ensure your renovation complies with local regulations.
Renovating small spaces doesn’t mean compromising on style or functionality. With careful planning, clever design choices, and a focus on maximising every inch, you can create a home that feels spacious, comfortable, and uniquely yours.
Whether you’re knocking down walls or simply rethinking your furniture layout, the key is to work smarter, not harder, to transform your home into a haven of practicality and beauty.
Get more out of the space you have
Looking to get more out of the space you have at home? Our experienced team can help you renovate to give you more space in the areas you need it most. Contact us today for a chat.

