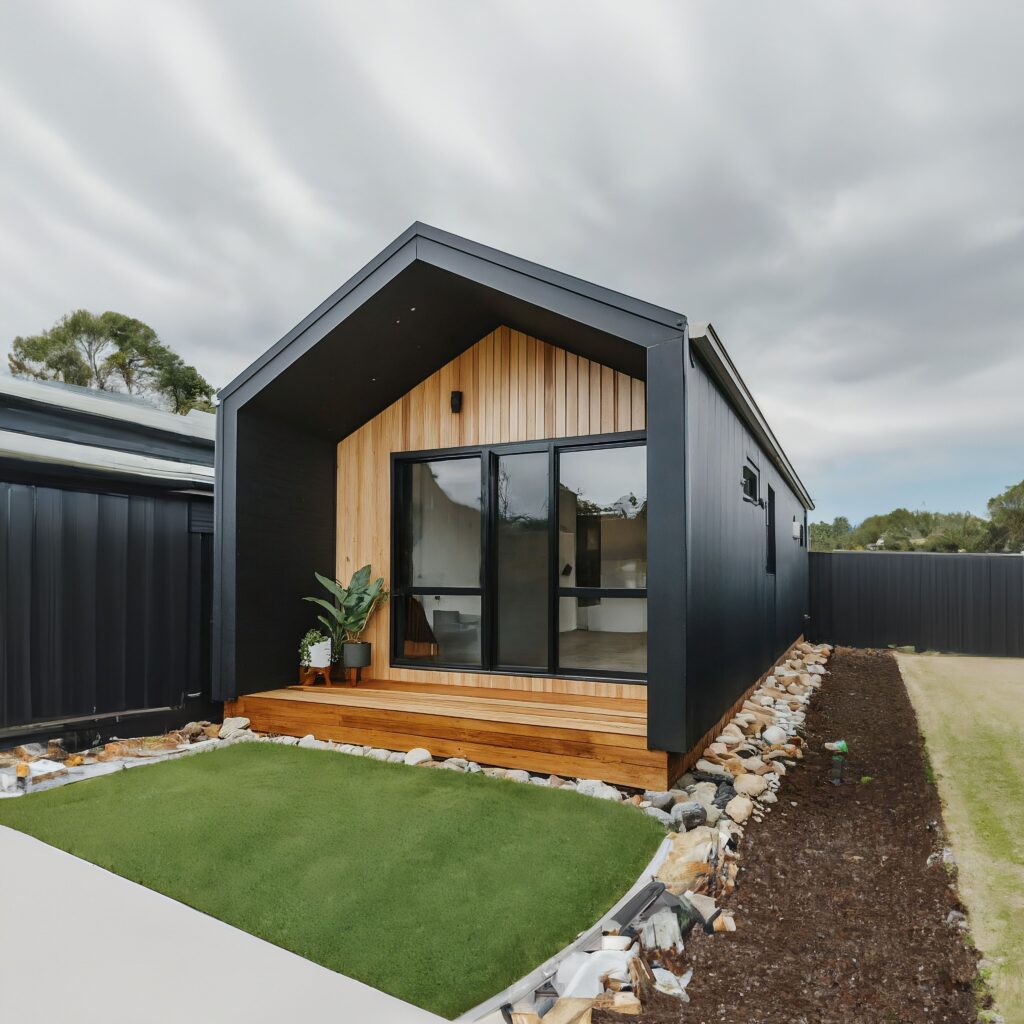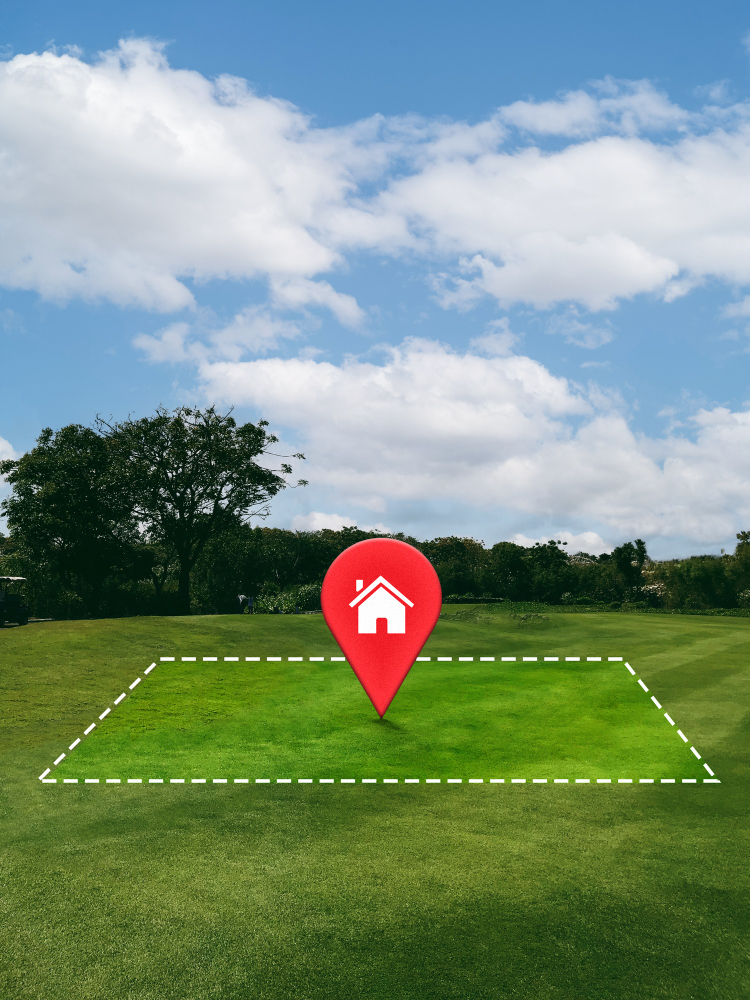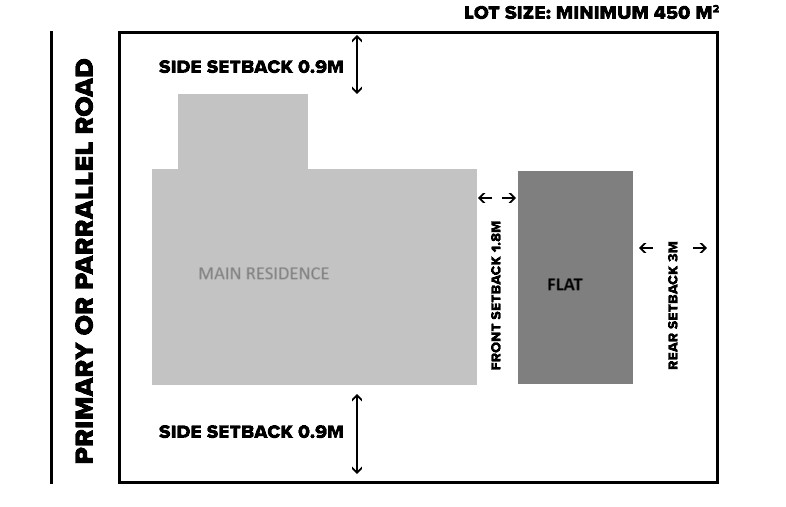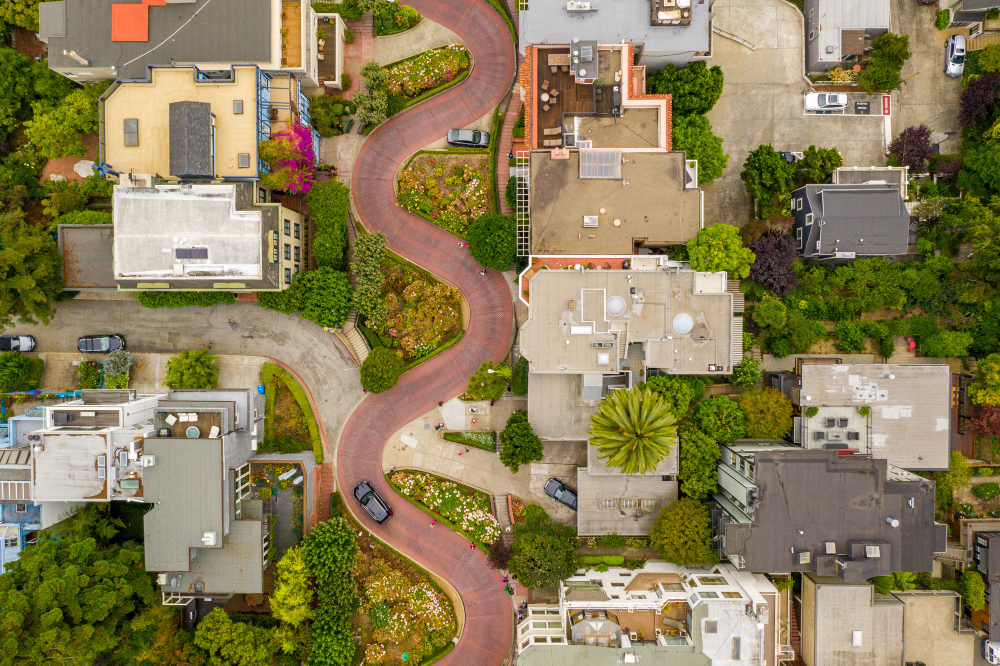

A granny flat is a self-contained, small home of 60m² situated in the backyard of an existing house. Below are the primary requirements for granny flats:
If your property does not meet the above NSW criteria for CDC Approval, our team can evaluate your property to determine if Development Assessment through your local Council is possible for your project. Contact us today to discuss the DA Approval process.
The diagram below illustrates the council requirements for properties between 450m² and 900m² in size.
These site requirement rules for granny flats are up-to-date in NSW as of today. For properties larger than 900m², regulations change. Refer to the table below for NSW council requirements for lot sizes between 900m² and 1,500m², and for sizes greater than 1,500m². Alternatively, download our NSW granny flat fact sheet for more information.


As previously mentioned, your property must be zoned residential to be eligible for a granny flat. Specifically, residential zones R1, R2, R3, R4, and RU5 are approved for complying developments:
You can check planning information about your property by visiting the NSW Planning Portal’s Spatial Viewer website. This mapping service provides detailed maps for every address and lot in NSW.
